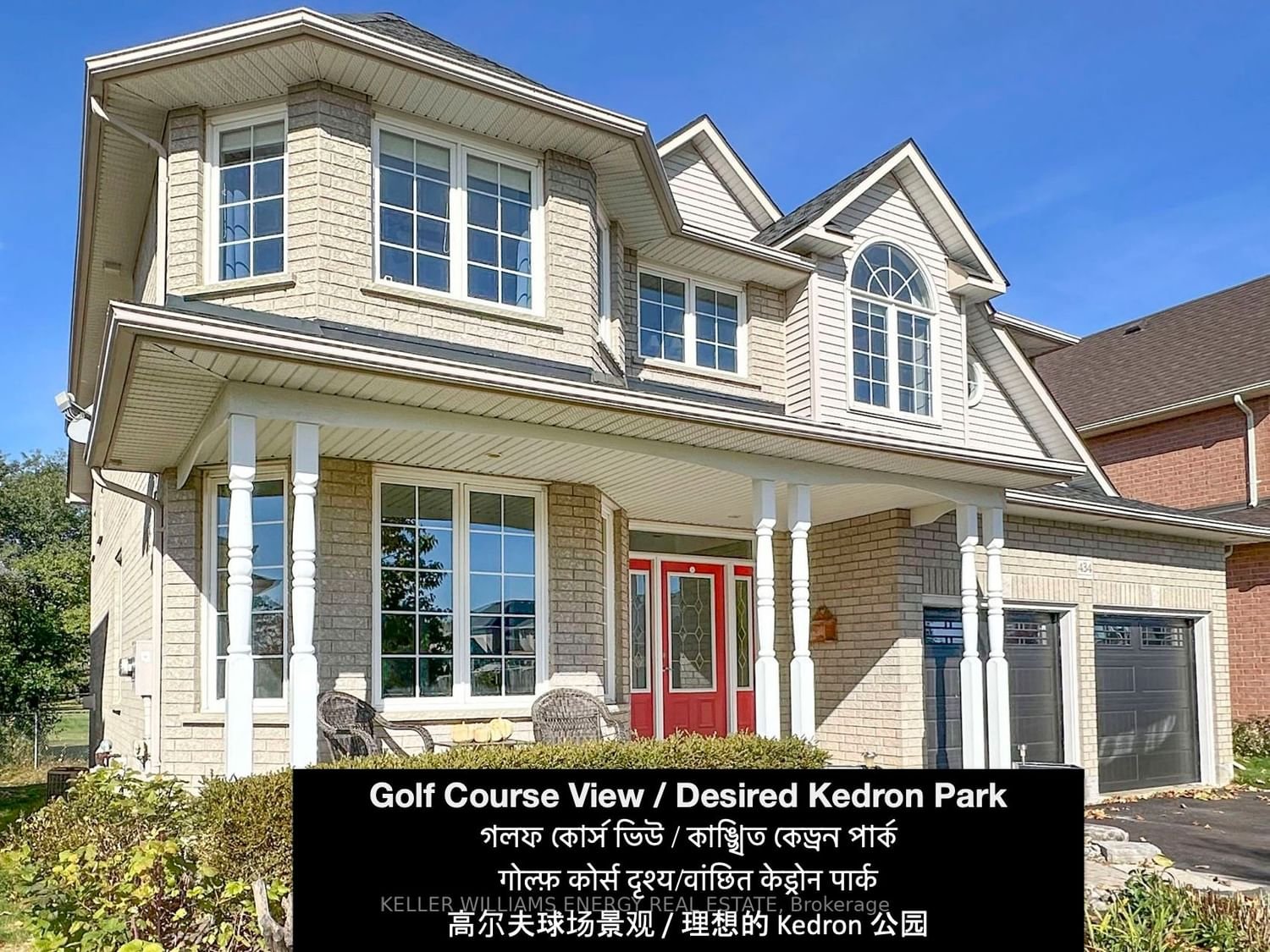$1,225,000
$*,***,***
4+1-Bed
4-Bath
2500-3000 Sq. ft
Listed on 10/24/23
Listed by KELLER WILLIAMS ENERGY REAL ESTATE
Nestled in the prime KEDRON PARK, this 4 + 1 bedroom, 4 bathroom estate home boasts unobstructed views of a renowned golf club, the perfect place for avid golfers & bird watchers. This spacious home offers over 4100 SF of finished living space with a sprawling open-concept main level, new hardwood floors that bathe the space in natural light, creating an inviting ambiance. Modern comforts, including new main floor hardwood floors, main floor laundry/mud room & new shingles. The oversized principal suite comes complete with a walk-in closet, ensuring plenty of storage space. The fully finished basement offers versatility, serving as an entertainment area, home office, or additional living space. Life on the golf course is truly the only way to live, with parks, schools, shopping & restaurants just a stone's throw away, you won't have to spend your days wishing you were on the course - this is your chance to make it a reality!
Garage Door Pin Pad, Hot Water Tank and Shingles updated 5 years ago.
E7243138
Detached, 2-Storey
2500-3000
9+2
4+1
4
2
Attached
4
16-30
Central Air
Finished
Y
Y
N
Brick, Vinyl Siding
Forced Air
Y
$8,876.53 (2023)
< .50 Acres
112.14x50.00 (Feet)
